|
Ten things to consider when choosing kitchen cabinets
Offering an extra surface for food preparation, storage and somewhere to eat, a kitchen island can be used to divide an open-plan room into distinct areas. To fit one comfortably, your space should be at least 3.5m x 3.5m with a metre gap between the island and base units, allowing room for cupboard doors and walking around. At its simplest, the island can include a mix of cupboards, drawers and open shelving areas but adding a hob, microwave oven, sink or dishwasher will work the design to the max. A hot water tap and pop-up electrical sockets for the worktop are useful extras. Good lighting is essential – consider recessed downlights, a stylish pendant light for decorative effect or both. Plinth lights create an atmospheric wash of light across the floor. To make it a distinctive focal point, choose a contrast colour for the island or team natural materials such as wood and stone with steel, glass or granite. Incorporating curved ends will soften the shape.
Comments are closed.
|
AuthorBKB Staff Archives
June 2024
Categories |
|
We are a fully licensed and insured organization. We take complete responsibility for your entire project.
|
Englewood, NJ Showroom
257 South Dean St, Englewood, NJ 07631 (201) 567-9585 Use contact form
|
Manhattan Showroom
42 E 21st St, New York, NY 10010 (212) 260-7768 Use contact form
|
The content on this website is owned by us and our licensors. Do not copy any content (including images) without our consent.
©
Broadway Kitchens & Baths 1995-2024 All rights reserved

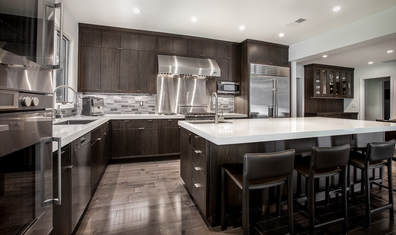
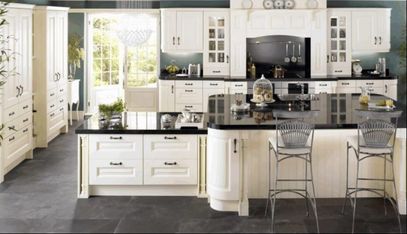
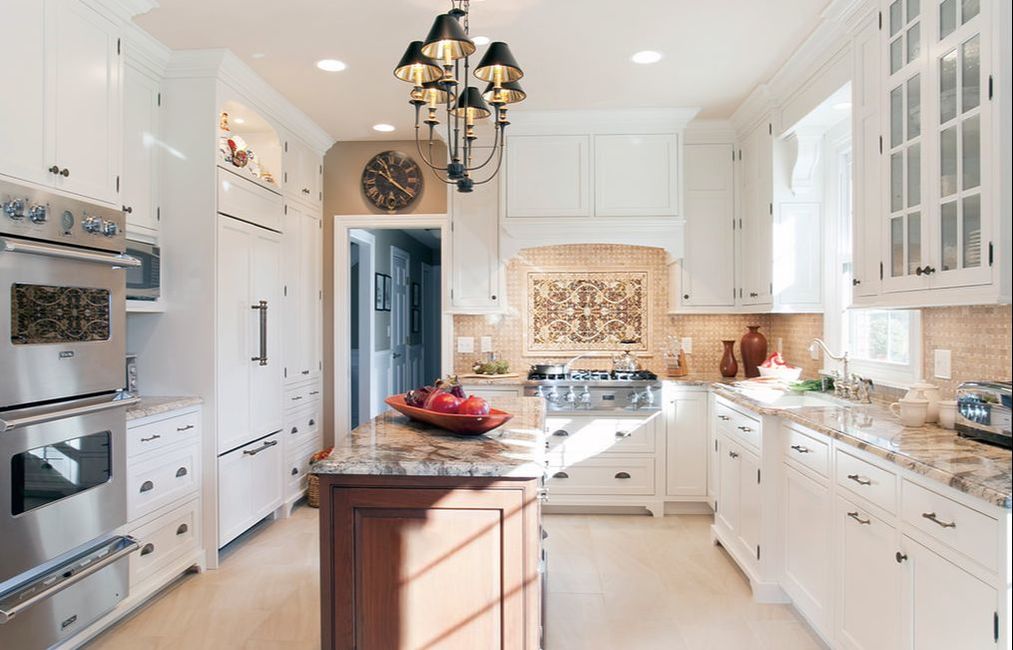
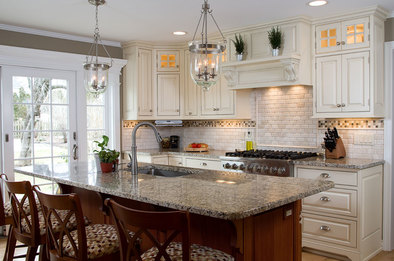
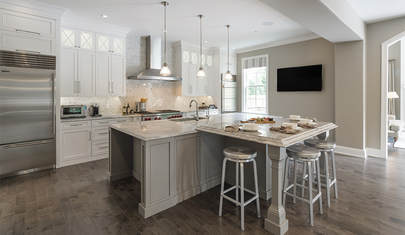
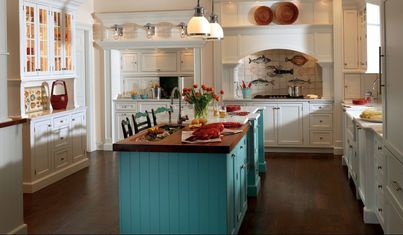
 RSS Feed
RSS Feed






