|
Offering an extra surface for food preparation, storage and somewhere to eat, a kitchen island can be used to divide an open-plan room into distinct areas. To fit one comfortably, your space should be at least 3.5m x 3.5m with a metre gap between the island and base units, allowing room for cupboard doors and walking around. At its simplest, the island can include a mix of cupboards, drawers and open shelving areas but adding a hob, microwave oven, sink or dishwasher will work the design to the max. A hot water tap and pop-up electrical sockets for the worktop are useful extras. Good lighting is essential – consider recessed downlights, a stylish pendant light for decorative effect or both. Plinth lights create an atmospheric wash of light across the floor. To make it a distinctive focal point, choose a contrast colour for the island or team natural materials such as wood and stone with steel, glass or granite. Incorporating curved ends will soften the shape.
Your kitchen requires a lot of storage space. Broadway kitchens and Baths helps homeowners organize their kitchens in the most efficient way. We analyze your kitchen design than start adding shelves and generating new ideas for storage spaces. With having a lot of shelves, you can have space to keep jars, bottles, plates, and more stuffs in a proper manner. Add a few decorative pieces, to give your kitchen a personal touch.
|
AuthorBKB Staff Archives
June 2024
Categories |
|
We are a fully licensed and insured organization. We take complete responsibility for your entire project.
|
Englewood, NJ Showroom
257 South Dean St, Englewood, NJ 07631 (201) 567-9585 Use contact form
|
Manhattan Showroom
42 E 21st St, New York, NY 10010 (212) 260-7768 Use contact form
|
The content on this website is owned by us and our licensors. Do not copy any content (including images) without our consent.
©
Broadway Kitchens & Baths 1995-2024 All rights reserved

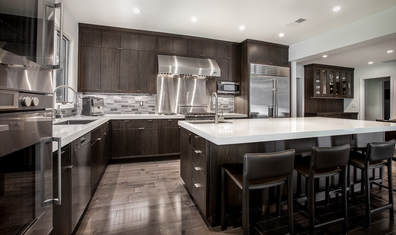
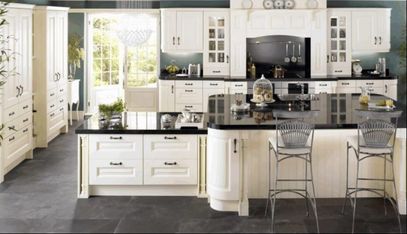
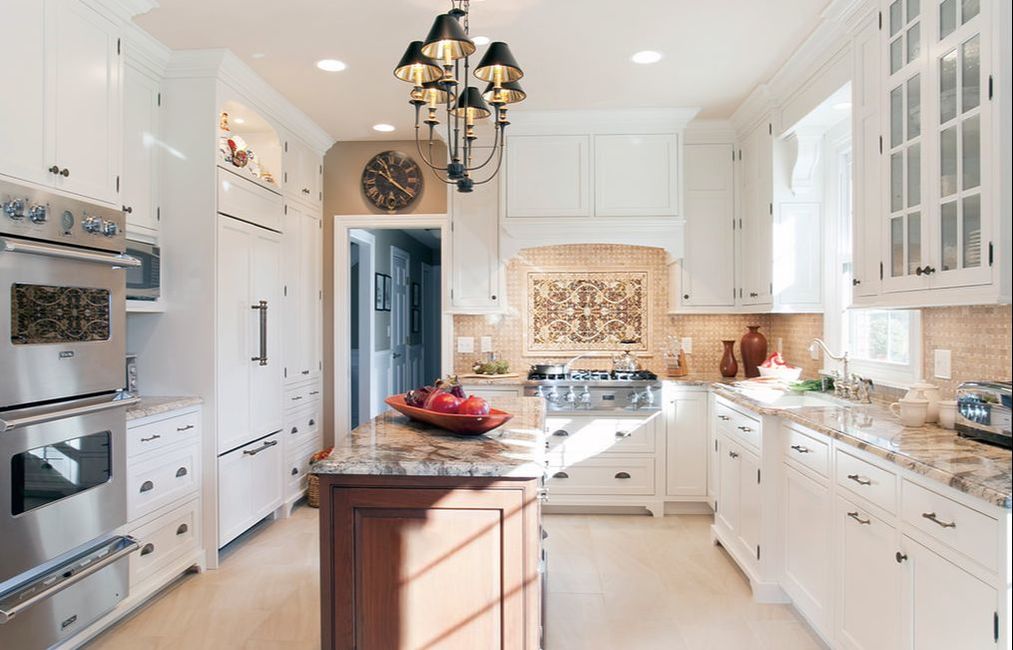
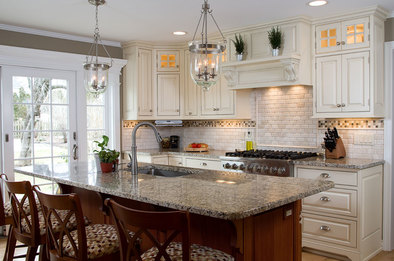
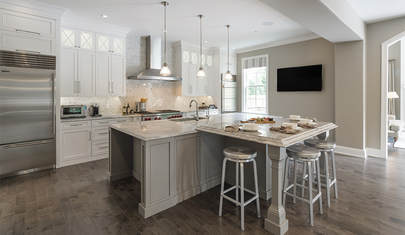
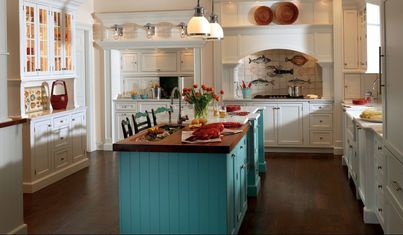
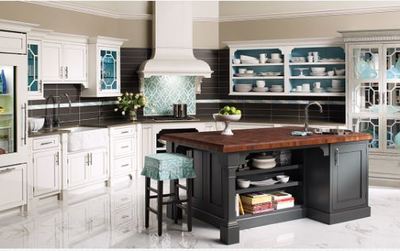
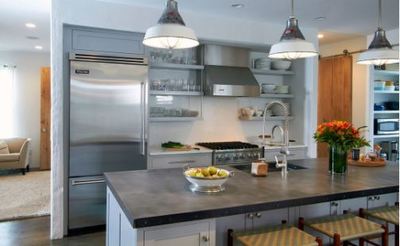
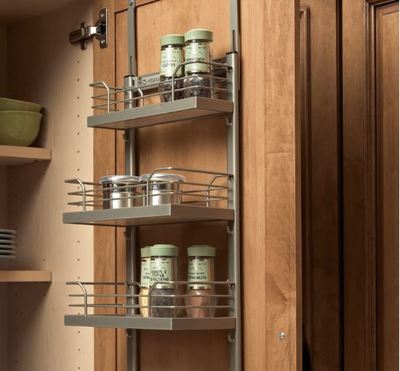
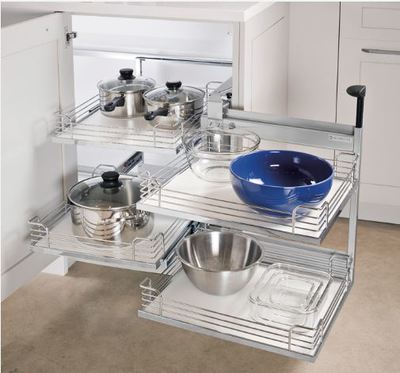
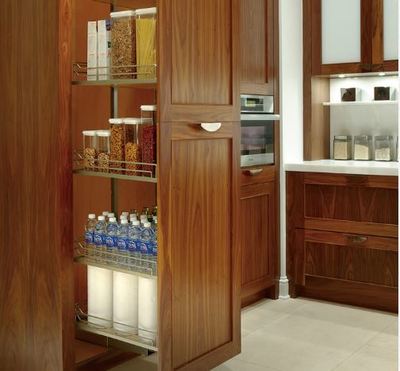
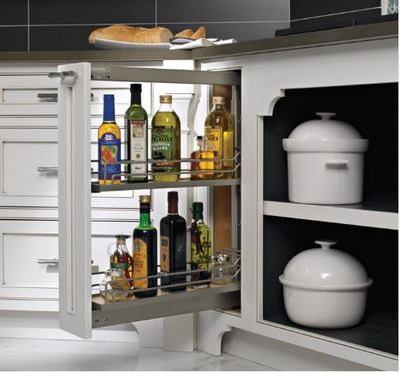
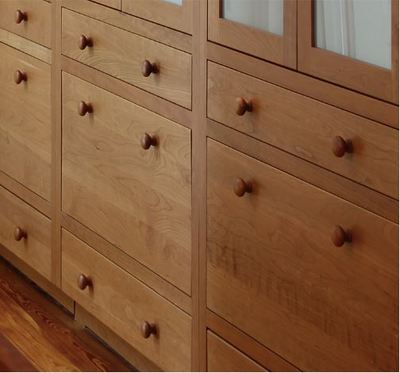
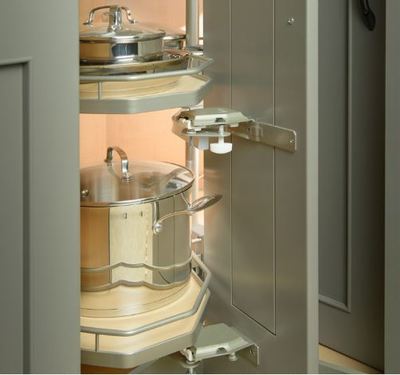
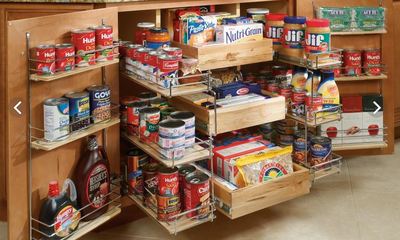
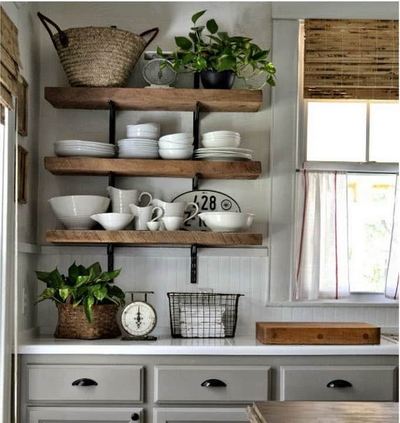
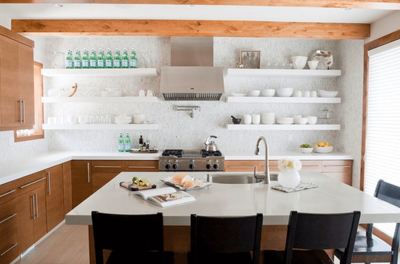
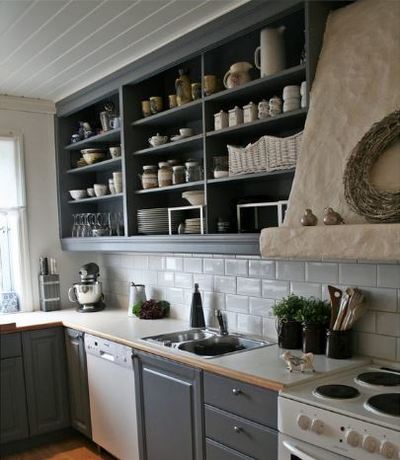
 RSS Feed
RSS Feed






